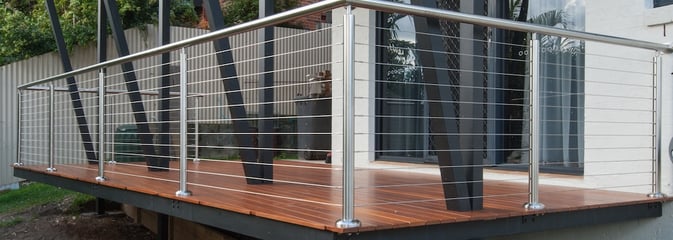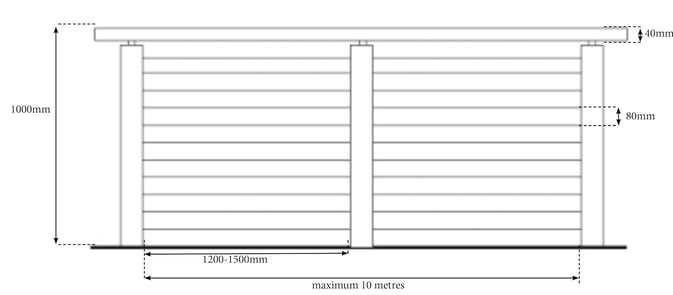
The need for a balustrade and its required height depends on the fall from from the platform to the land or floor below.
As at the time the most recent balustrade regulations update these were the general recommendations for wire balustrade:
For areas with a fall under 1 metre
For an platform where the fall from that platform is less than 1 metre to the land or floor below does not require a balustrade. However if you wish to install a balustrade you can. For stability and safety we recommend you keep your wire spacings between 100mm and 200mm and your post spacings no longer than 2 meters apart.
For areas with a fall of over 1 metre to 4 metres
For a platform area where the fall from that area is greater than 1 metre to the land or floor below you will require a balustrade which meets the regulations.
The handrail height for this platform must be at least 1 metre in height. It is also required that the handrail section for this balustrade be 40mm or greater, made from either timber or stainless steel.

Wire Runs
If you are using wire for the runs, the spacings for each run of wire must be no greater than 80mm apart.
The runs must be installed in straight lines. When a run meets with a corner section the run should be terminated.
Post Spacings
The recommended maximum length of a run is upto 10 metres sometimes less depending on what wire system is chosen. These wire runs should be supported by intermediate posts at a spacing of 1200mm.
NOTE:
This article is to be used as a guide only. It is recommend that before building any type of handrail, or staircase you consult your local state or council regulations. Likewise, the NCC Regulations extract can also be found on our Balustrade regulations page.





